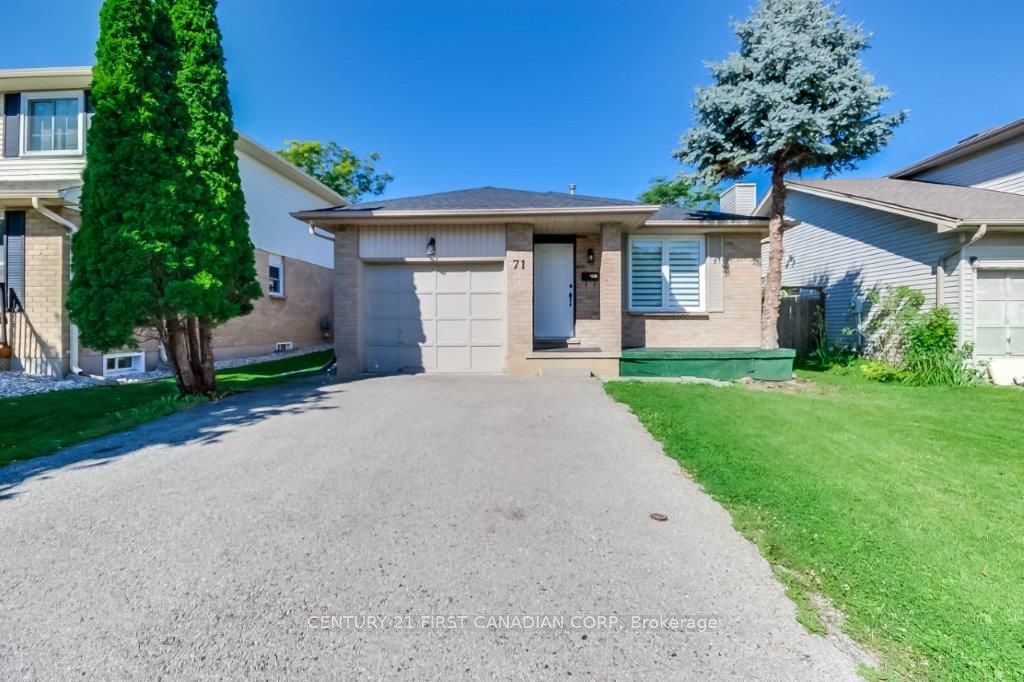$699,900
$***,***
3+2-Bed
2-Bath
Listed on 7/22/24
Listed by CENTURY 21 FIRST CANADIAN CORP
Prepare to be captivated by this stunningly updated 5-bedrooms, 2-Full bathrooms 4 level back split in desirable North West London, boosting a complete overhaul from top to bottom. Step into the inviting main level, where a newly updated kitchen awaits, featuring white cabinetry. Adjacent to the kitchen, discover a spacious living room. The upper level also hosts a full bathroom and three generously sized bedrooms. Descend to the fully finished lower level, where you'll find a versatile rec-room, an additional full bathroom, a bedroom and step down another level to a bedroom, laundry room and utilities room. The entire home has freshly painted walls which are professionally executed. Step outside into fully fenced backyard for your privacy. Conveniently located close to UWO, University Hospital, Costco, Walmart, Canadian tire and much more. Updates: Brand New shingles (June 2024), Furnace (2023), Appliances (2023).
To view this property's sale price history please sign in or register
| List Date | List Price | Last Status | Sold Date | Sold Price | Days on Market |
|---|---|---|---|---|---|
| XXX | XXX | XXX | XXX | XXX | XXX |
X9049594
Detached, Backsplit 4
6+3
3+2
2
1
Attached
3
31-50
Central Air
Finished, Full
Y
Brick, Vinyl Siding
Forced Air
Y
$3,711.36 (2024)
< .50 Acres
0.00x40.15 (Feet) - 99.46 ft x 40.29 ft x 96.16 ft x 40.1
